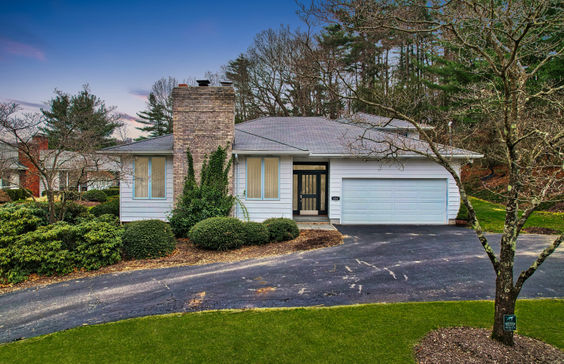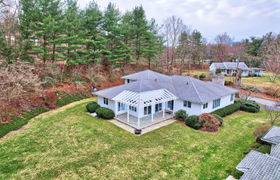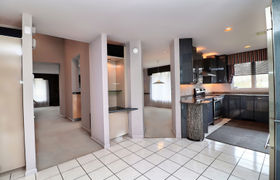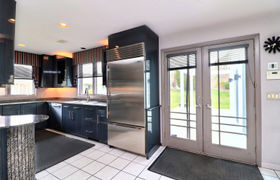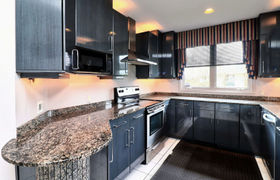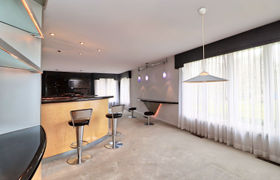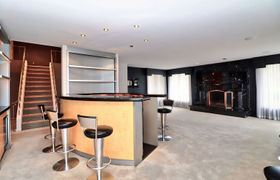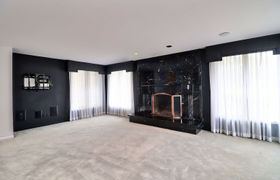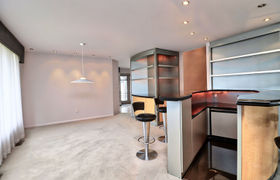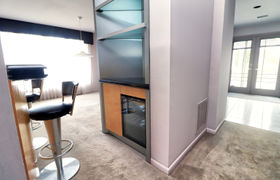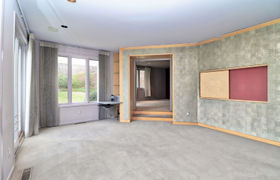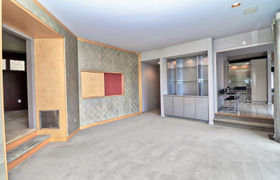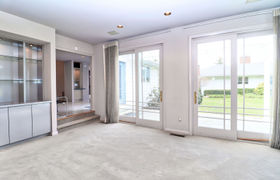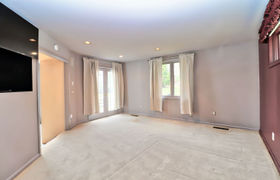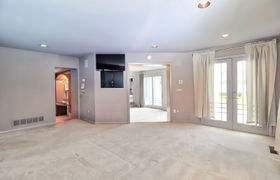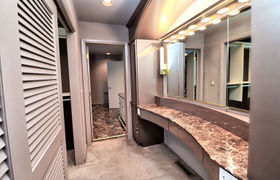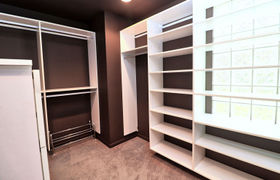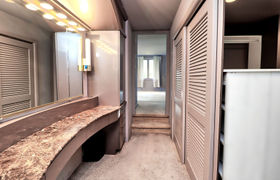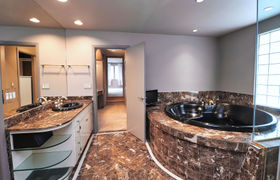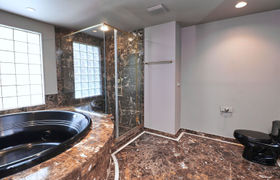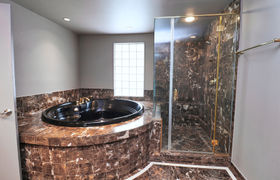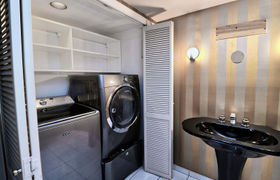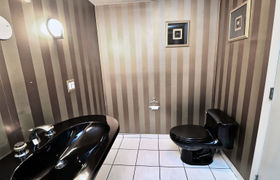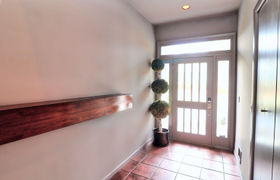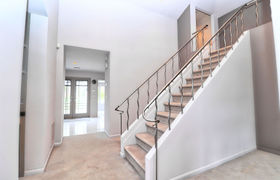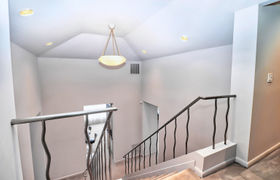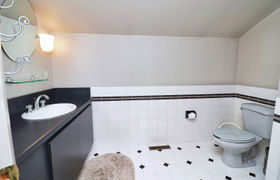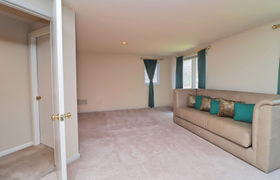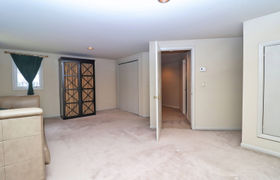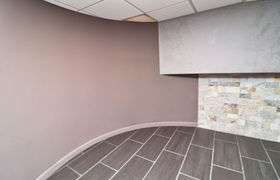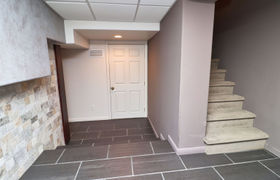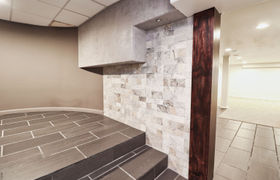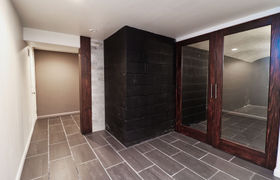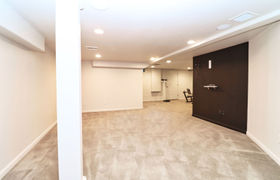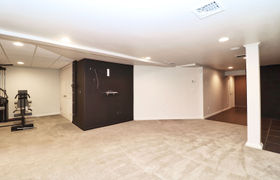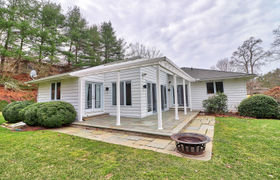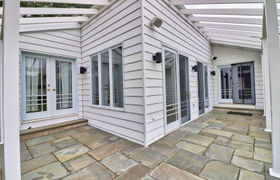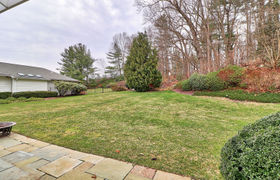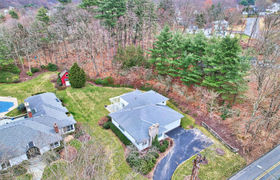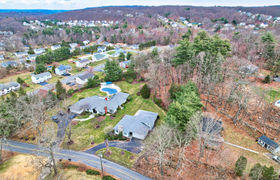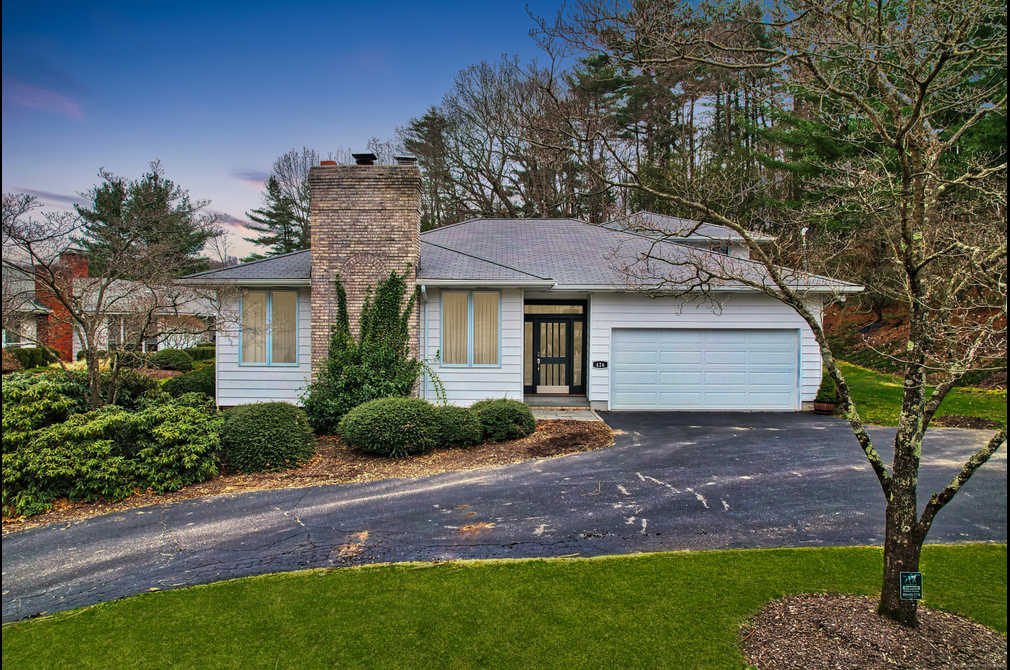$3,171/mo
Welcome to luxury living in Naugatuck! No Expense was spared in this custom built, City Hill home. Cathedral ceilings greet you as you enter, before walking into the living area built for entertaining. The double sided bar plumbed with water, refrigeration and a granite floor is the center piece of this beautiful room. Custom shelving, recessed lighting and drawers exist here and throughout the home with Birds Eye Maple used for all wood accenting throughout. You will also find ceiling and outdoor speakers inside and out. Get cozy by the floor to ceiling, marble fireplace. Brilliant kitchen featuring custom designed granite counters, cabinets and a sub zero refrigerator. The primary suite boasts a sunken sitting room, with two sets of slider doors taking you to the pergola covered patio with a blue stone paver floor. Stepping into the bedroom an additional set of french doors will also take you outdoors. You then enter the make up vanity room featuring a custom California Closet and primary bathroom with a marble vanity, marble tile floor, marble tile shower, and a jacuzzi tub. Walk downstairs to the finished basement to find the custom built wine room with a barrel ceiling, walk in pantry, and 750 sq ft of more space. Central air and heat operate off 4 zones. The level yard is professionally landscaped with low voltage lighting throughout and an irregation system. Too much to list, must see in person the amazing custom architecture throughout this home!
